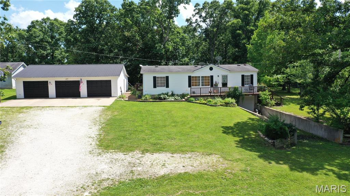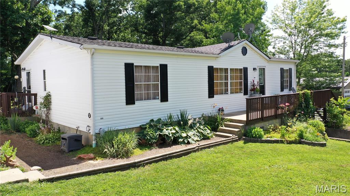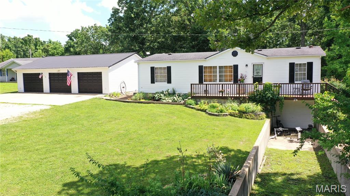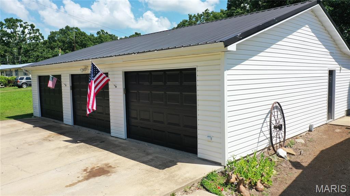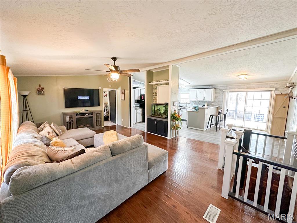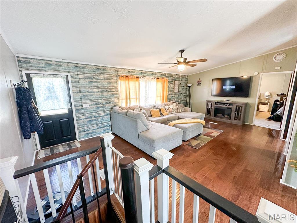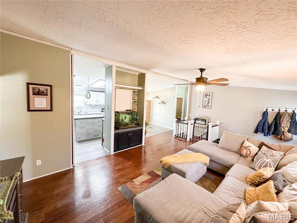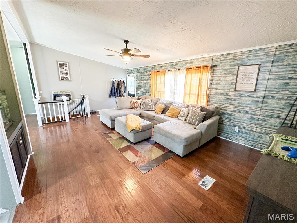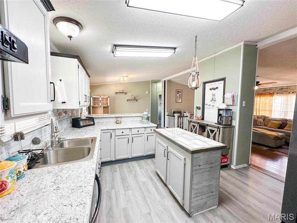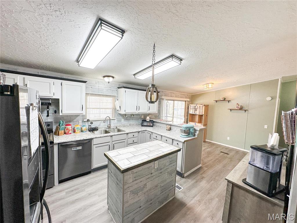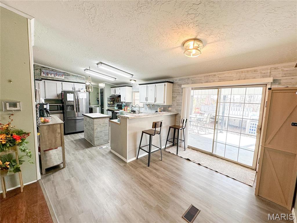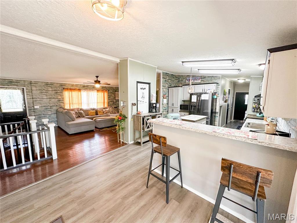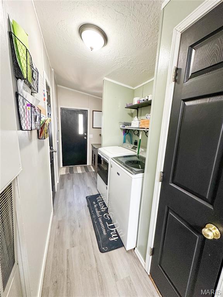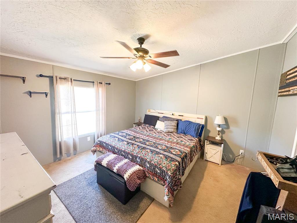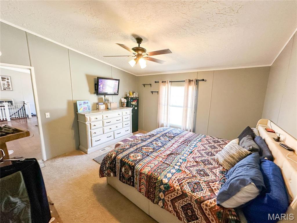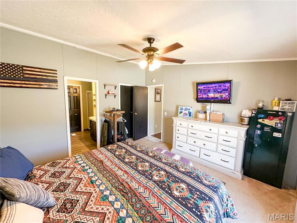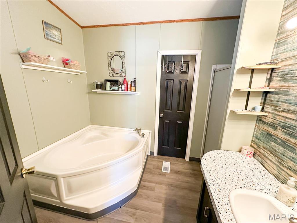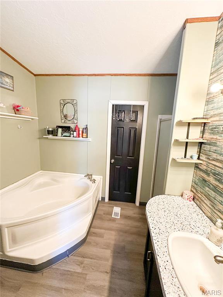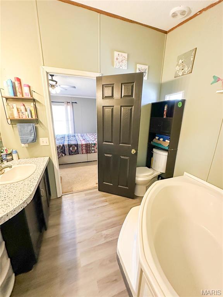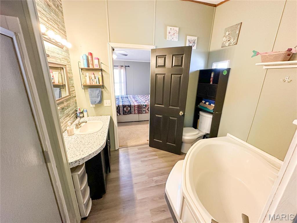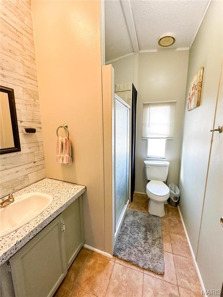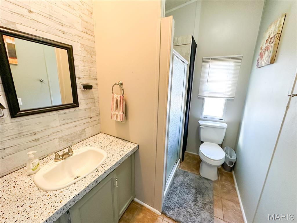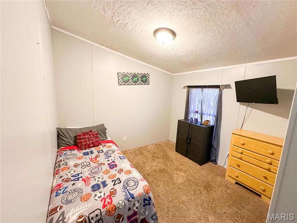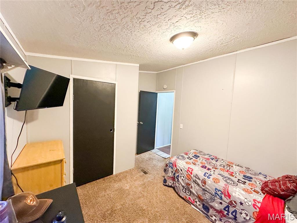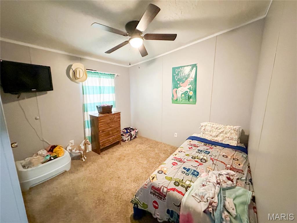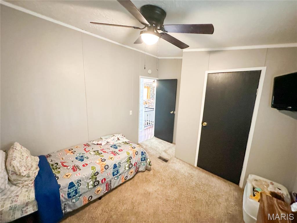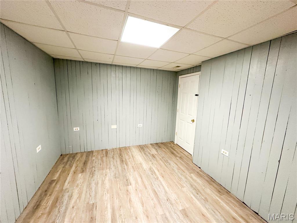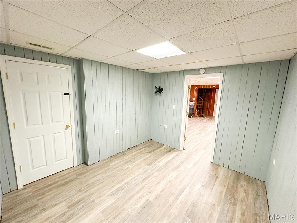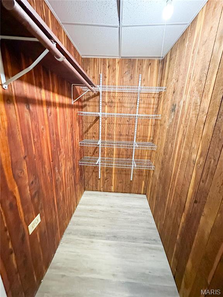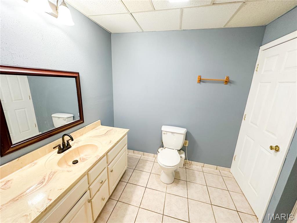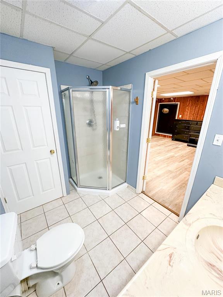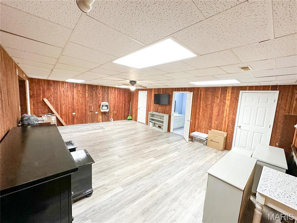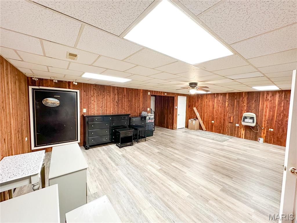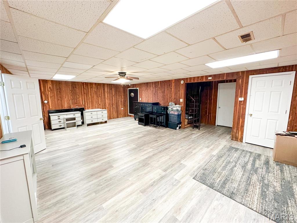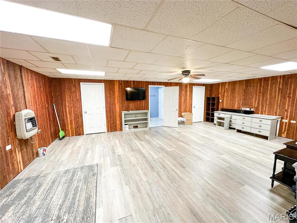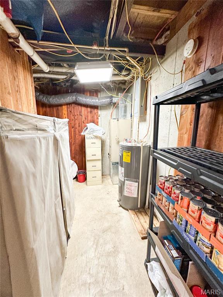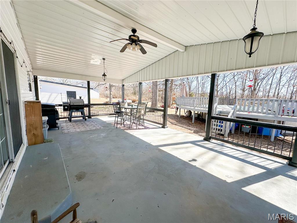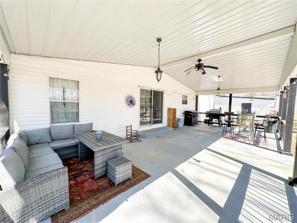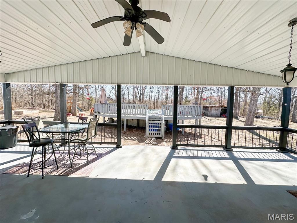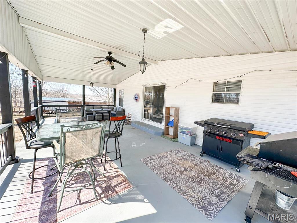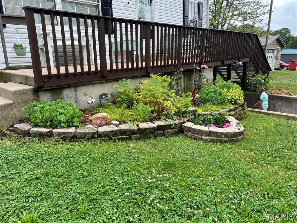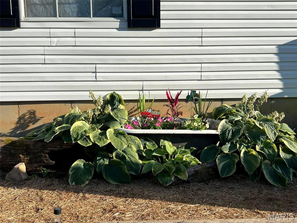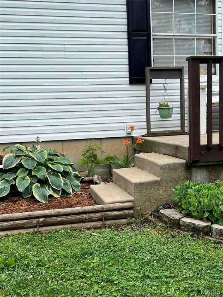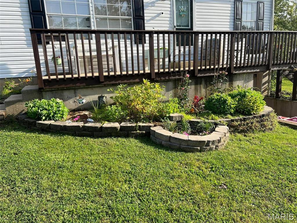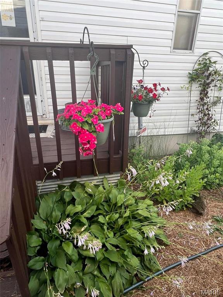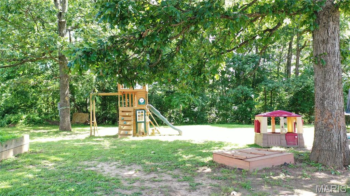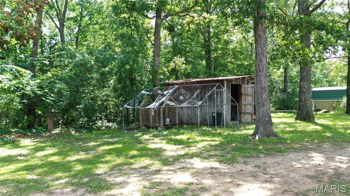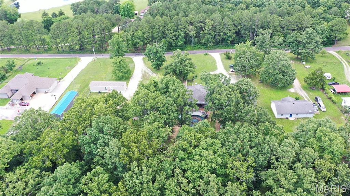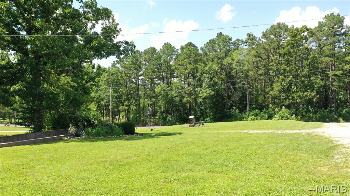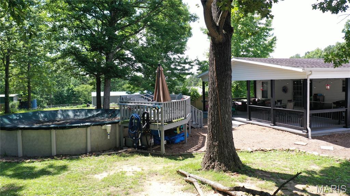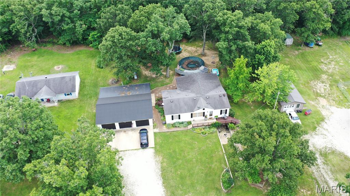Details for Listing #25010332
This home features 3 bedrooms, 3 baths, making it perfect for families or those seeking extra room to grow. Open floor plan w/cathedral ceiling, living room, kitchen w/wood cabinets, lazy Susan cabinet, pantry, peninsula w/bar stools, island w/storage & refrigerator, range, dw & plus a laundry area. Dining area w/sliding door out to the 35' x 16' covered patio w/view of yard & the 32' x 48" swimming pool w/new pump/filter in 2023 & new liner/skimmer in 2024. Main floor has a split floor plan w/primary suite having a walk-in closet & primary bath with separate shower & garden tub plus 2 bedrooms & a 3/4 bath. Spiral staircase leads to the full, mostly finished basement w/family room, 3/4 bath, a non-conforming room with walk-in closet, a storage area plus a garage. Parking is a breeze w/the 3 car detached garage w/concrete flr, electric, workshop area, mini split for H/A plus a wood furnace. Detached 1 car garage w/attached chicken coop. 10'x9' outbuilding. CALL TODAY FOR DETAILS!
This home features 3 bedrooms, 3 baths, making it perfect for families or those seeking extra room to grow. Open floor plan w/cathedral ceiling, living room, kitchen w/wood cabinets, lazy Susan cabinet, pantry, peninsula w/bar stools, island w/storage & refrigerator, range, dw & plus a laundry area. Dining area w/sliding door out to the 35' x 16' covered patio w/view of yard & the 32' x 48" swimming pool w/new pump/filter in 2023 & new liner/skimmer in 2024. Main floor has a split floor plan w/primary suite having a walk-in closet & primary bath with separate shower & garden tub plus 2 bedrooms & a 3/4 bath. Spiral staircase leads to the full, mostly finished basement w/family room, 3/4 bath, a non-conforming room with walk-in closet, a storage area plus a garage. Parking is a breeze w/the 3 car detached garage w/concrete flr, electric, workshop area, mini split for H/A plus a wood furnace. Detached 1 car garage w/attached chicken coop. 10'x9' outbuilding. CALL TODAY FOR DETAILS!
Listed by: UNITED COUNTRY SALEM REALTY - phone: 573-7293148
![]() Listings displayed on this website are courtesy of MARIS as distributed by MLS GRID.
Listings displayed on this website are courtesy of MARIS as distributed by MLS GRID.
IDX information is provided exclusively for consumers' personal noncommercial use. It may not be used for any purpose other than to identify prospective properties consumers may be interested in purchasing. The data is deemed reliable but is not guaranteed by MLS GRID. Use of MLS GRID Data may be subject to an end user license agreement prescribed by the Member Participant's applicable MLS, if any, and as amended from time to time. MLS GRID may require use of other disclaimers as necessary to protect Member Participant and/or their MLS from liability.
Based on information submitted to the MLS GRID as of 2025-10-27 17:18:48 GMT. All data is obtained from various sources and may not have been verified by broker or MLS GRID. Supplied Open House Information is subject to change without notice. All information should be independently reviewed and verified for accuracy. Properties may or may not be listed by the office/agent presenting the information.

