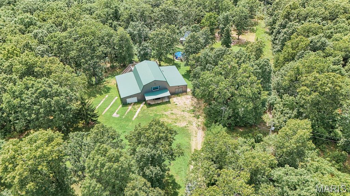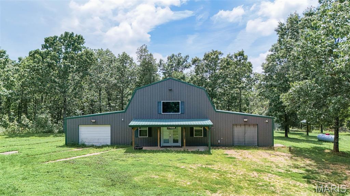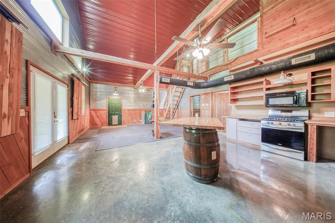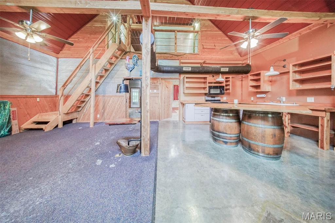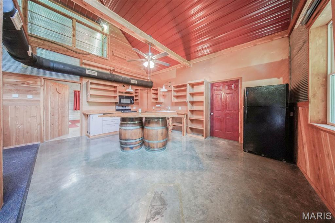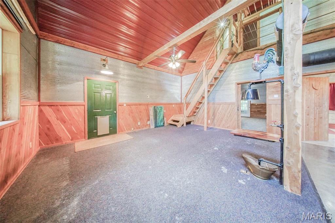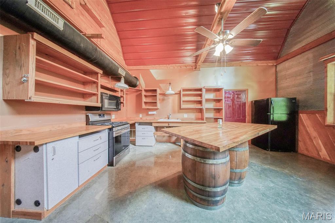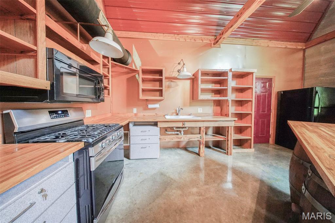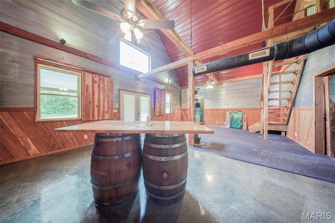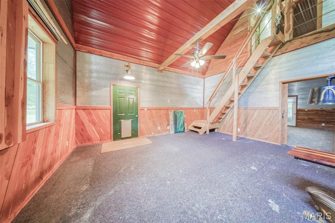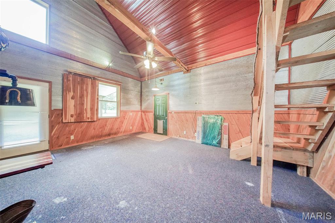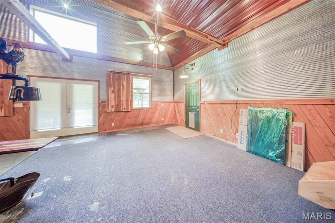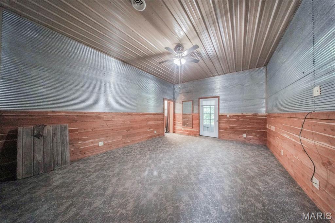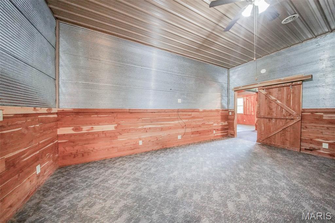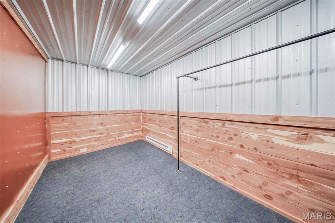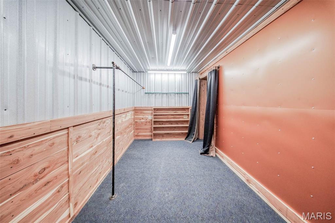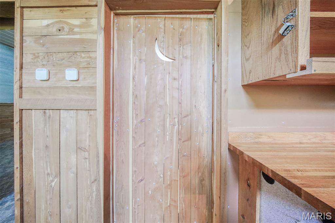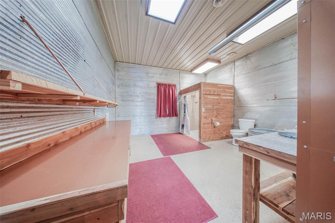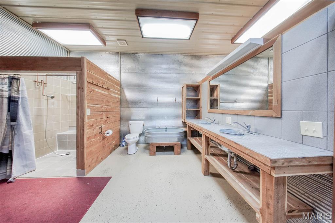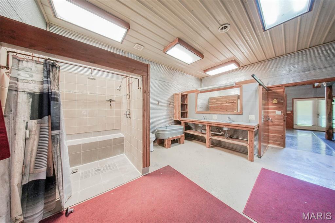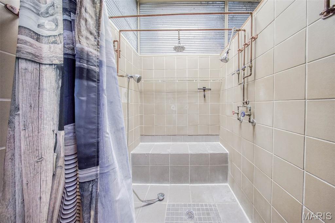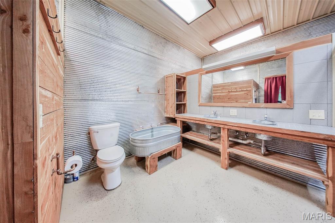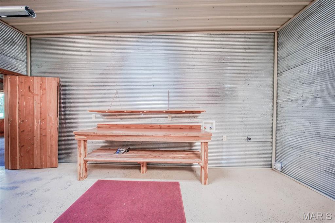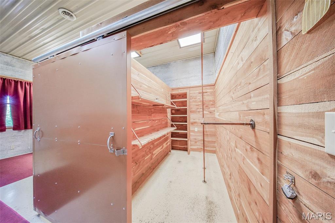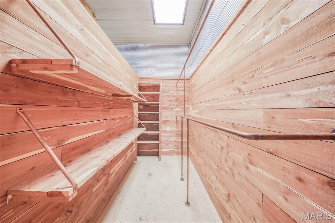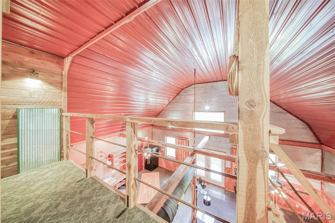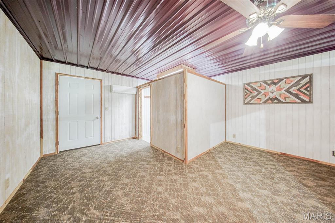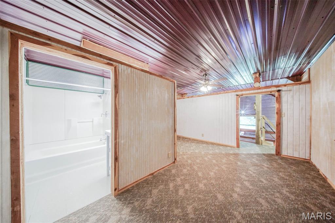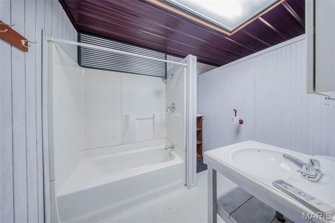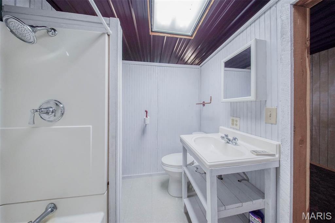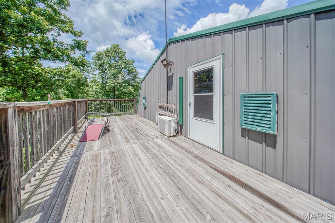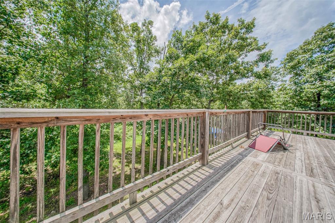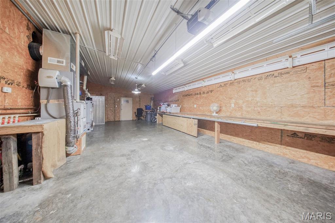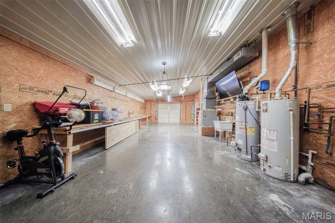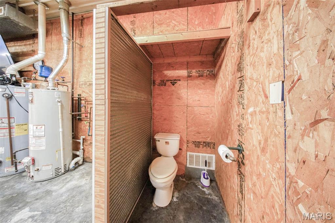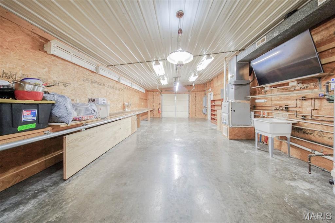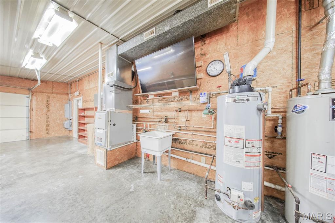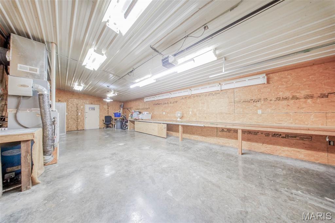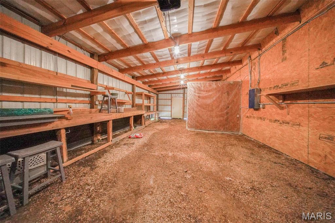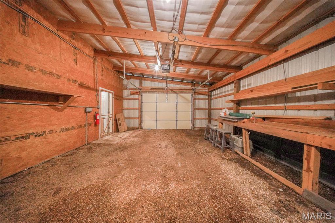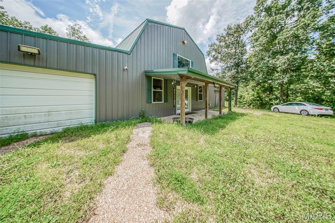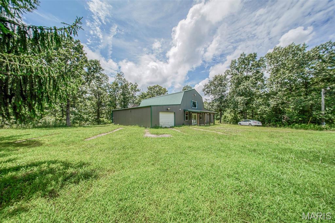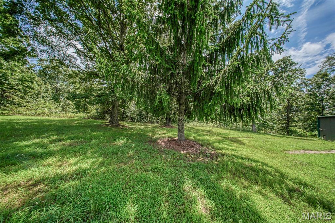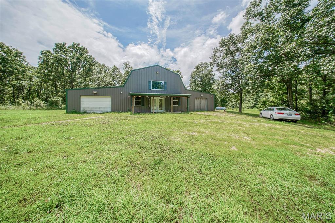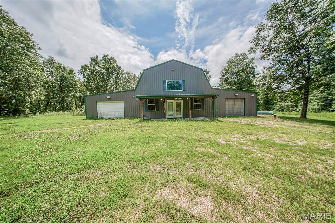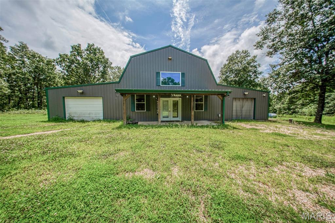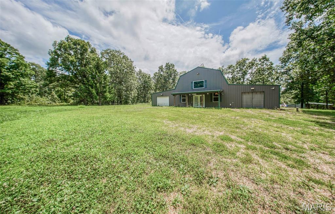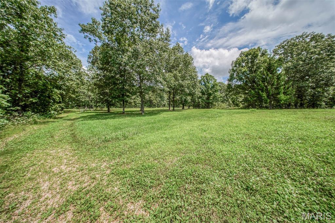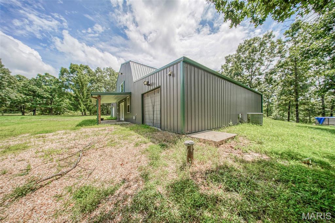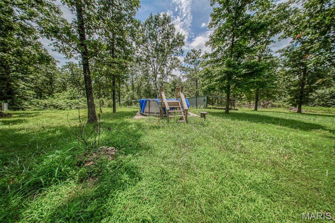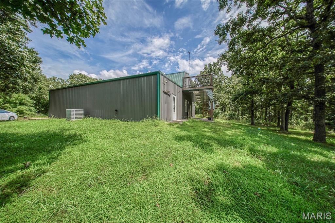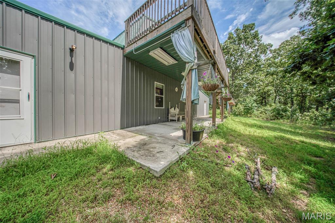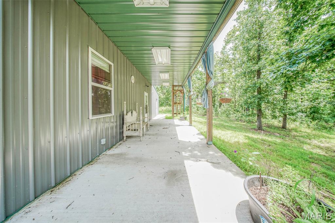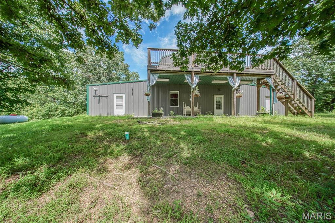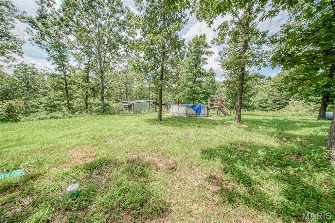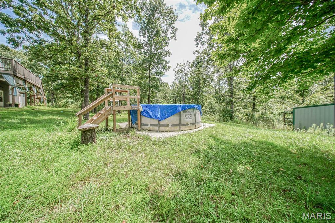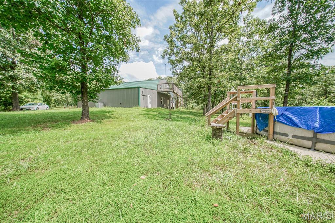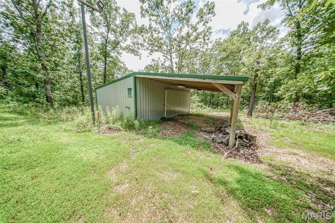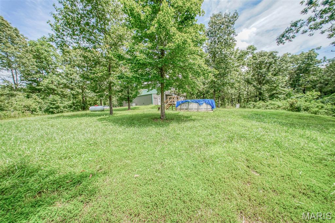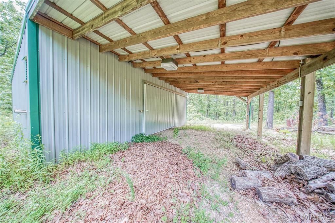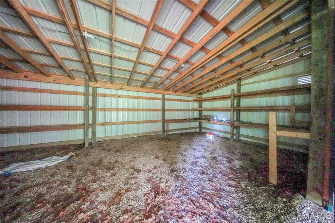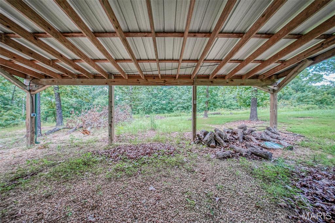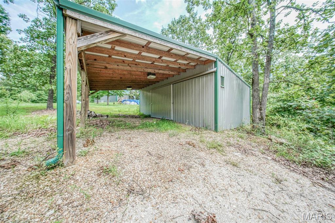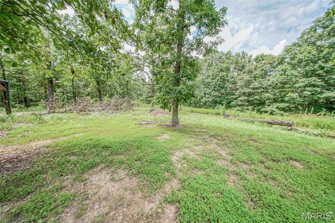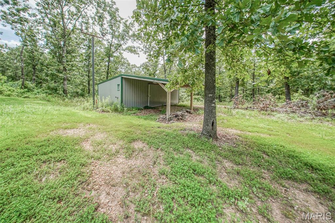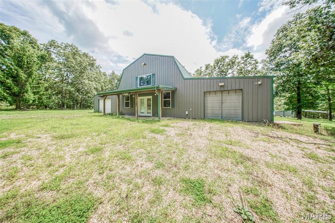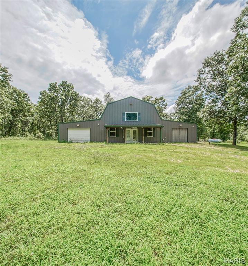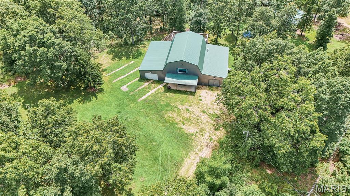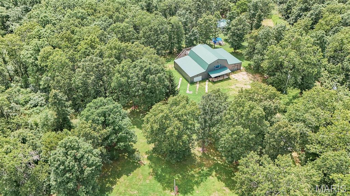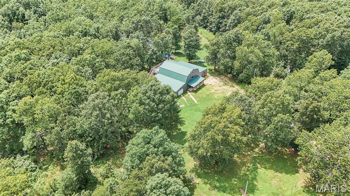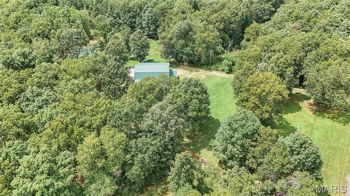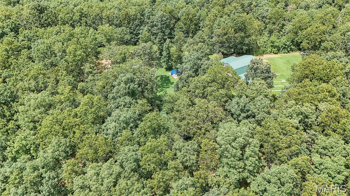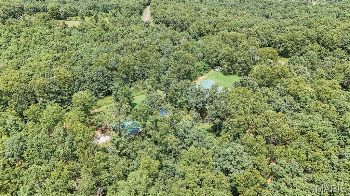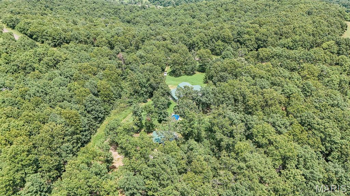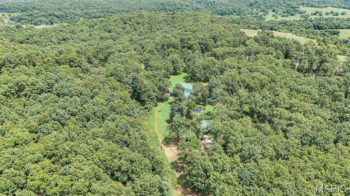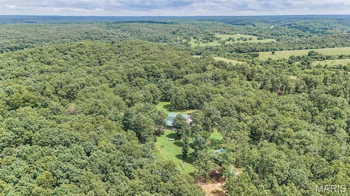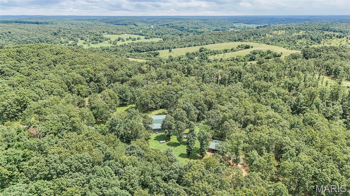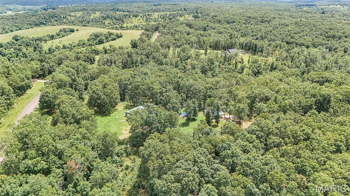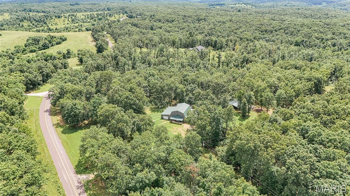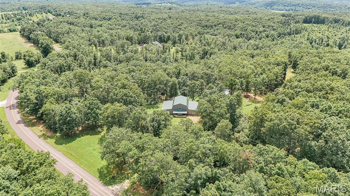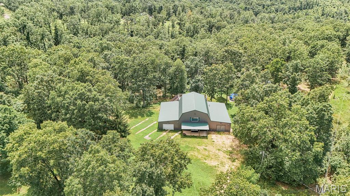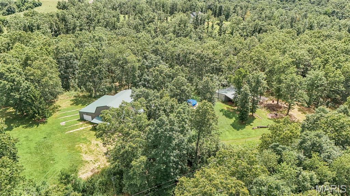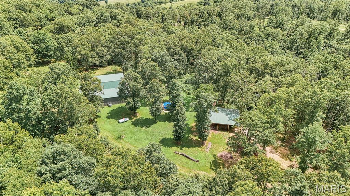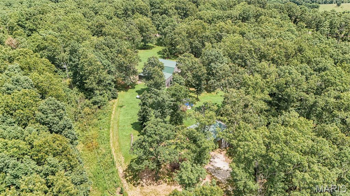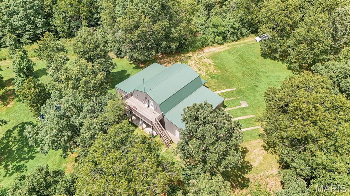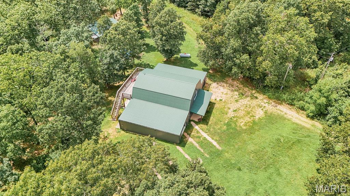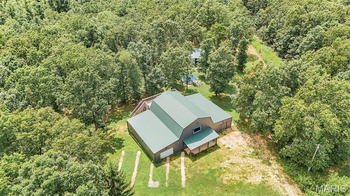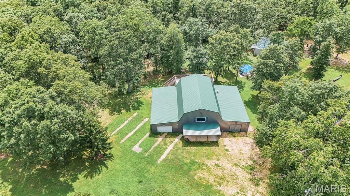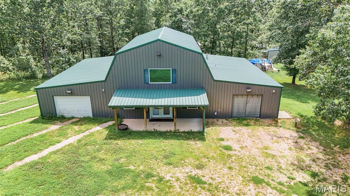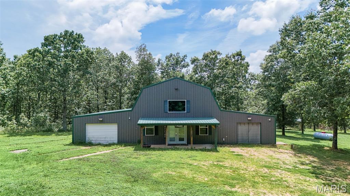Details for Listing #25048762
BARNDOMINIUM BLISS! Tucked away on 5.5 m/l secluded, wooded acres in Salem, this charming 2-bedroom, 2.5 bath barndominium is the perfect blend of rustic vibes and modern comfort. Follow the winding, gated driveway to discover exposed wooden beams, a sliding barn door, and even a bathroom door styled like an old-school outhouse (yes, really!). The open-concept main level features radiant heated floors, a cozy living area, and an eat-in kitchen with butcher block counters and a custom island built for gathering. The spacious main level primary bedroom includes a huge walk-in closet, while the spa-like bathroom boasts a double vanity, custom tile shower, laundry room, and a stock tank soaking tub—hello, country luxury! Upstairs, you’ll find a loft, a second generous bedroom with private deck access overlooking the back yard with above-ground pool, and a full bath. The attached workshop boasts heated concrete flooring and a half bathroom. The 2nd attached garage with gravel is ready to be transformed into your vision. The home is generator-ready for added peace of mind during outages! The 3rd detached garage offers gravel flooring and a lean-to for your additional outdoor storage needs. Peace, privacy, and personality—it’s all here! Schedule your private tour today!
BARNDOMINIUM BLISS! Tucked away on 5.5 m/l secluded, wooded acres in Salem, this charming 2-bedroom, 2.5 bath barndominium is the perfect blend of rustic vibes and modern comfort. Follow the winding, gated driveway to discover exposed wooden beams, a sliding barn door, and even a bathroom door styled like an old-school outhouse (yes, really!). The open-concept main level features radiant heated floors, a cozy living area, and an eat-in kitchen with butcher block counters and a custom island built for gathering. The spacious main level primary bedroom includes a huge walk-in closet, while the spa-like bathroom boasts a double vanity, custom tile shower, laundry room, and a stock tank soaking tub—hello, country luxury! Upstairs, you’ll find a loft, a second generous bedroom with private deck access overlooking the back yard with above-ground pool, and a full bath. The attached workshop boasts heated concrete flooring and a half bathroom. The 2nd attached garage with gravel is ready to be transformed into your vision. The home is generator-ready for added peace of mind during outages! The 3rd detached garage offers gravel flooring and a lean-to for your additional outdoor storage needs. Peace, privacy, and personality—it’s all here! Schedule your private tour today!
Listed by: EXP Realty, LLC - phone: 573-207-6033
![]() Listings displayed on this website are courtesy of MARIS as distributed by MLS GRID.
Listings displayed on this website are courtesy of MARIS as distributed by MLS GRID.
IDX information is provided exclusively for consumers' personal noncommercial use. It may not be used for any purpose other than to identify prospective properties consumers may be interested in purchasing. The data is deemed reliable but is not guaranteed by MLS GRID. Use of MLS GRID Data may be subject to an end user license agreement prescribed by the Member Participant's applicable MLS, if any, and as amended from time to time. MLS GRID may require use of other disclaimers as necessary to protect Member Participant and/or their MLS from liability.
Based on information submitted to the MLS GRID as of 2025-10-27 17:18:48 GMT. All data is obtained from various sources and may not have been verified by broker or MLS GRID. Supplied Open House Information is subject to change without notice. All information should be independently reviewed and verified for accuracy. Properties may or may not be listed by the office/agent presenting the information.

