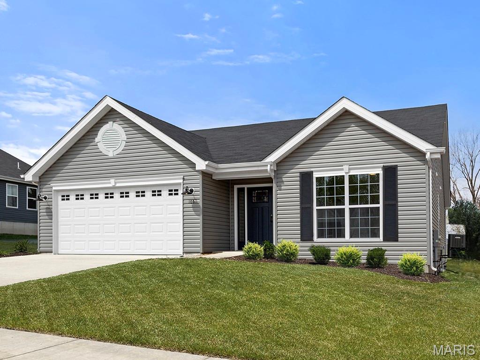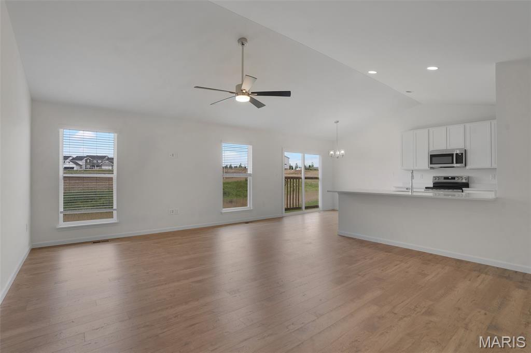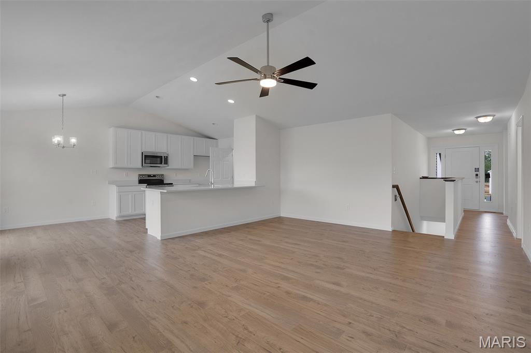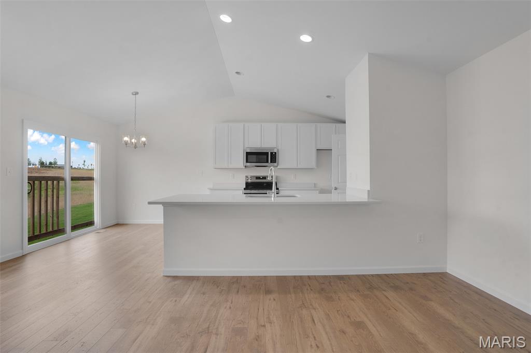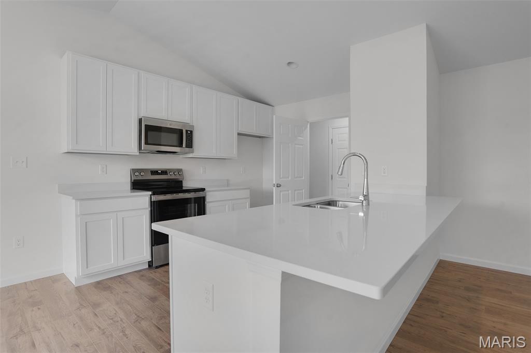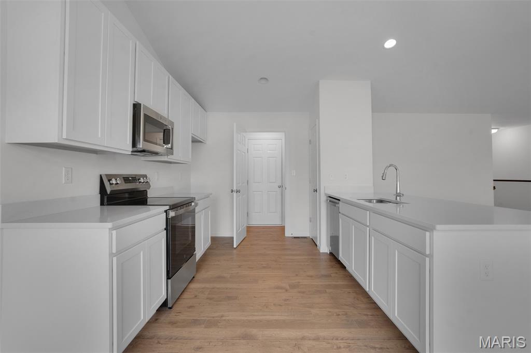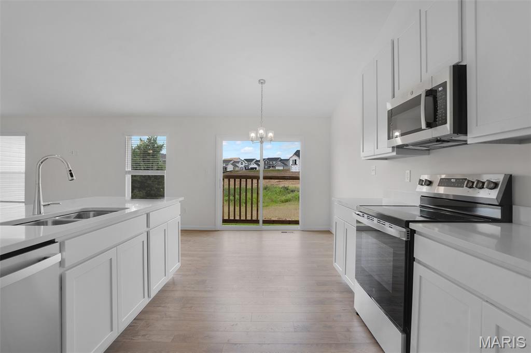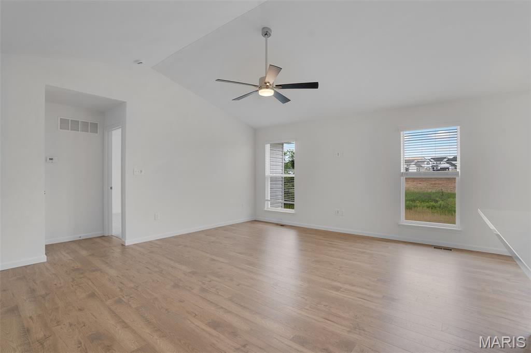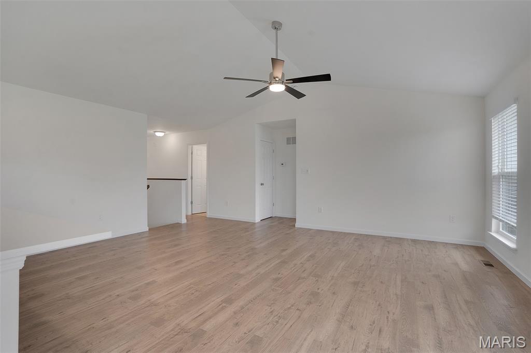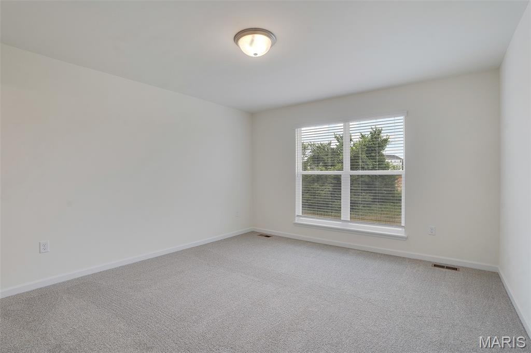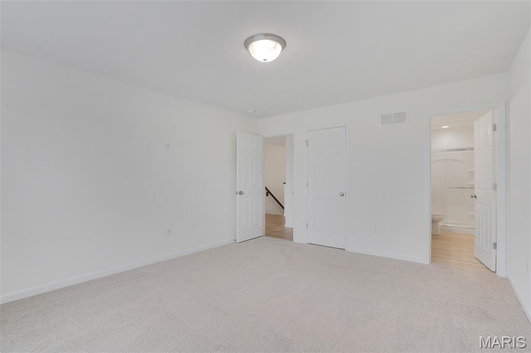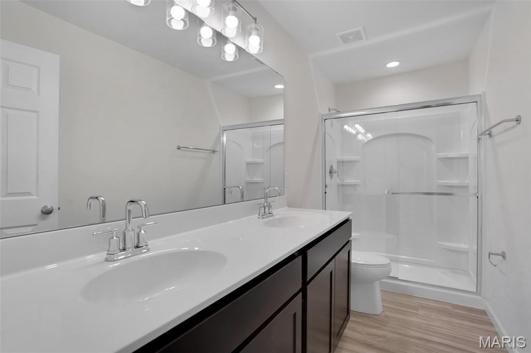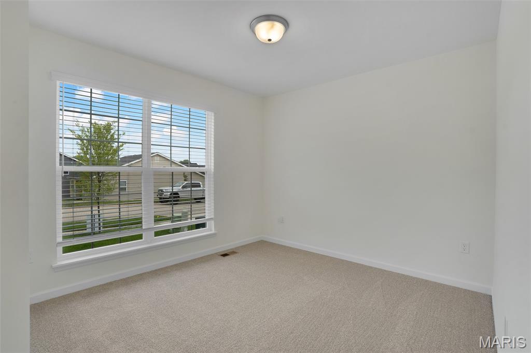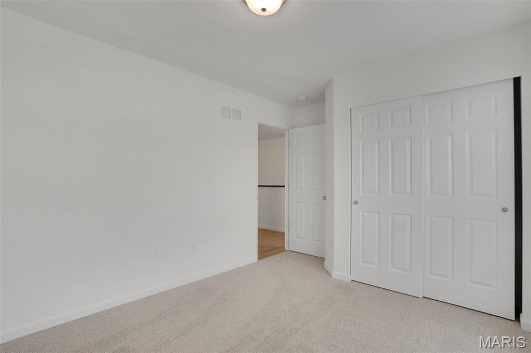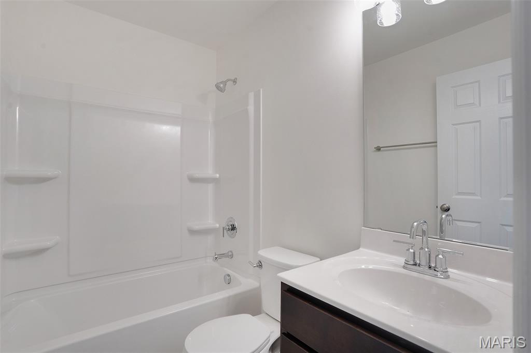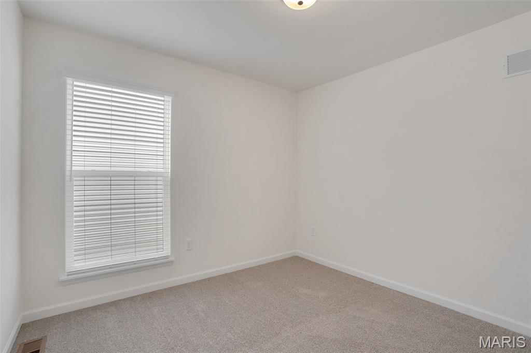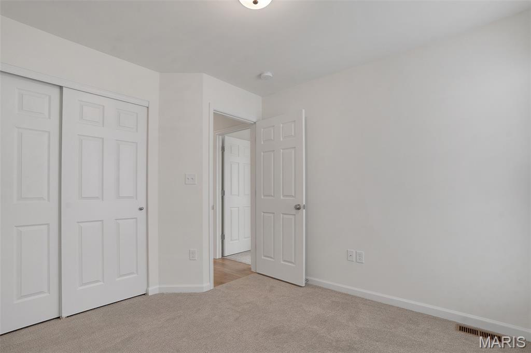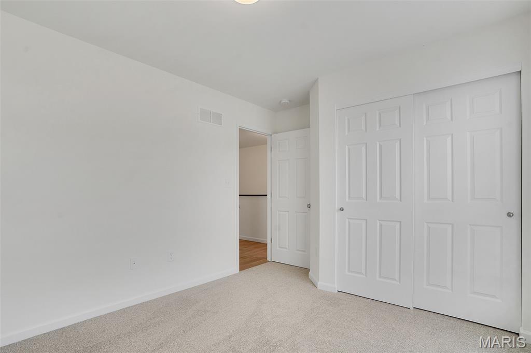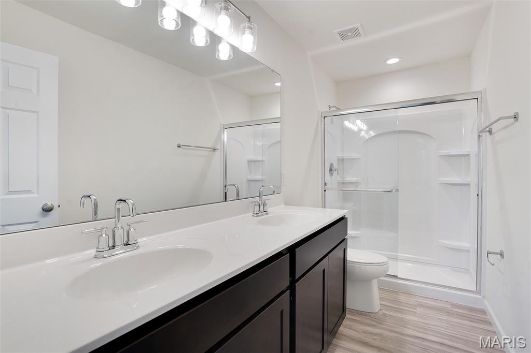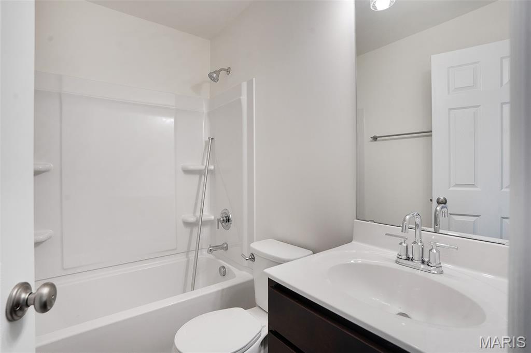Details for Listing #25047390
New McBride Homes Aspen 3BR, 2BA, ranch-style home will be available this FALL! Enjoy an open floor plan with a vaulted ceiling, great room with ceiling fan, 6ft windows & wood laminate flooring in the main living area. The kitchen has level 4 Brellin White 42” tall cabinetry, quartz countertops, stainless steel GE appliances, & a peninsula w/flush breakfast bar for additional seating. The primary suite has a walkin closet, & private bath w/double sink vanity & 5’ walkin shower. 2 extra bedrooms & a full bath add convenience. Other extras include ceiling fan prewires, main floor laundry, garage coachlights, upgraded lighting/plumbing fixtures, white 6 panel interior doors & more! The LL features ¾ bath rough in for a future finish. The Highlands onsite amenities include two playgrounds, community pavilion and sports court with convenient access to local attractions. Enjoy peace of mind with McBride Homes’ 10 year builders warranty and incredible customer service! Similar photos shown.
New McBride Homes Aspen 3BR, 2BA, ranch-style home will be available this FALL! Enjoy an open floor plan with a vaulted ceiling, great room with ceiling fan, 6ft windows & wood laminate flooring in the main living area. The kitchen has level 4 Brellin White 42” tall cabinetry, quartz countertops, stainless steel GE appliances, & a peninsula w/flush breakfast bar for additional seating. The primary suite has a walkin closet, & private bath w/double sink vanity & 5’ walkin shower. 2 extra bedrooms & a full bath add convenience. Other extras include ceiling fan prewires, main floor laundry, garage coachlights, upgraded lighting/plumbing fixtures, white 6 panel interior doors & more! The LL features ¾ bath rough in for a future finish. The Highlands onsite amenities include two playgrounds, community pavilion and sports court with convenient access to local attractions. Enjoy peace of mind with McBride Homes’ 10 year builders warranty and incredible customer service! Similar photos shown.
Listed by: ListWithFreedom.com Inc - phone: 855-456-4945
![]() Listings displayed on this website are courtesy of MARIS as distributed by MLS GRID.
Listings displayed on this website are courtesy of MARIS as distributed by MLS GRID.
IDX information is provided exclusively for consumers' personal noncommercial use. It may not be used for any purpose other than to identify prospective properties consumers may be interested in purchasing. The data is deemed reliable but is not guaranteed by MLS GRID. Use of MLS GRID Data may be subject to an end user license agreement prescribed by the Member Participant's applicable MLS, if any, and as amended from time to time. MLS GRID may require use of other disclaimers as necessary to protect Member Participant and/or their MLS from liability.
Based on information submitted to the MLS GRID as of 2025-10-27 17:18:48 GMT. All data is obtained from various sources and may not have been verified by broker or MLS GRID. Supplied Open House Information is subject to change without notice. All information should be independently reviewed and verified for accuracy. Properties may or may not be listed by the office/agent presenting the information.

