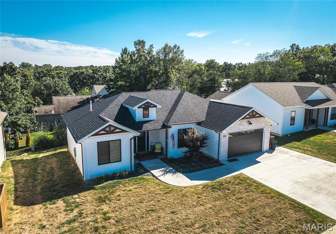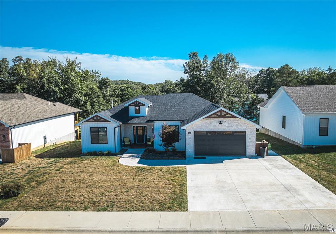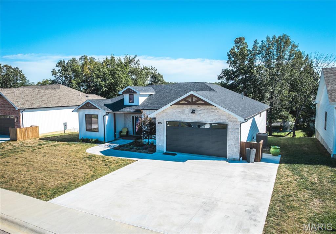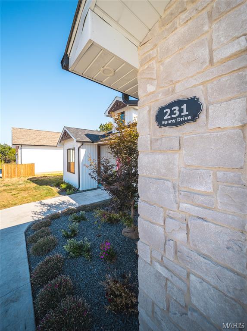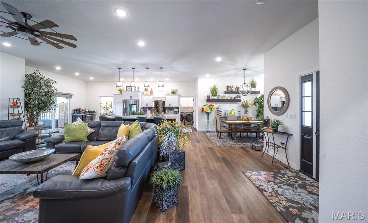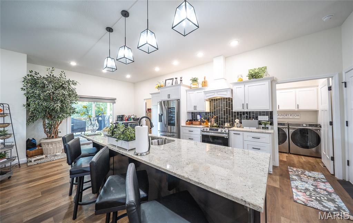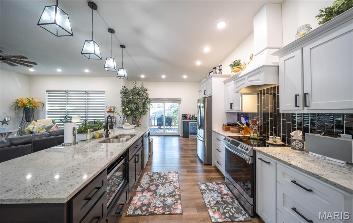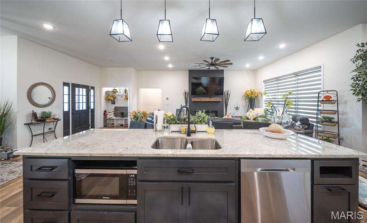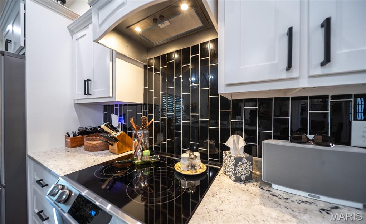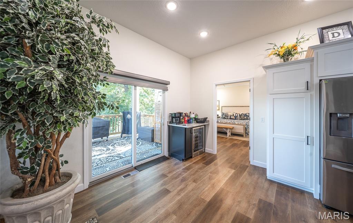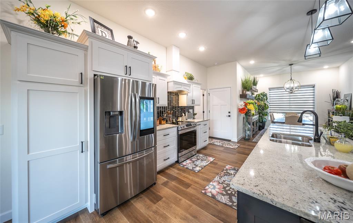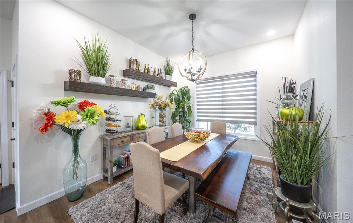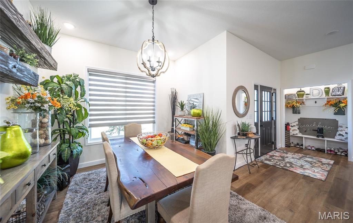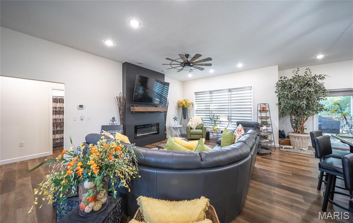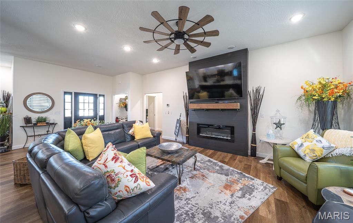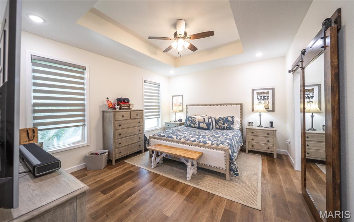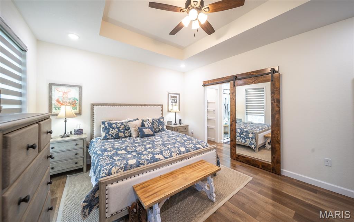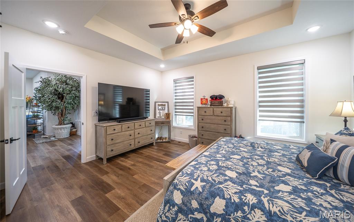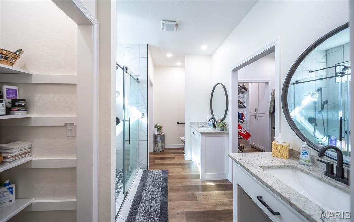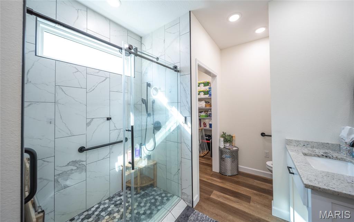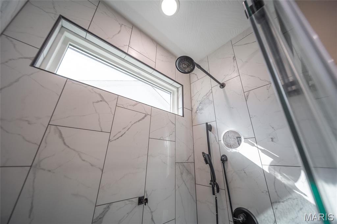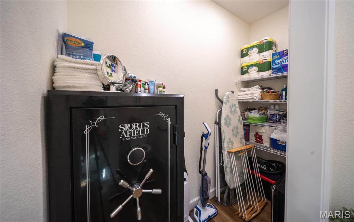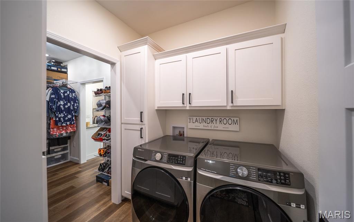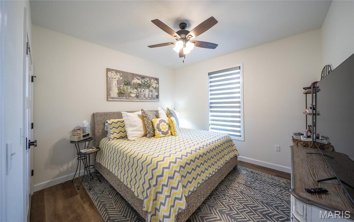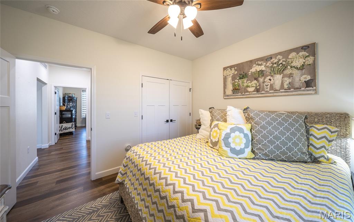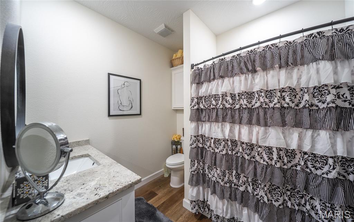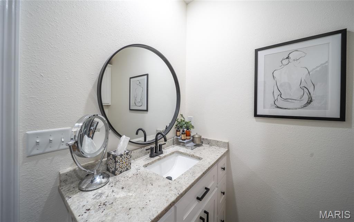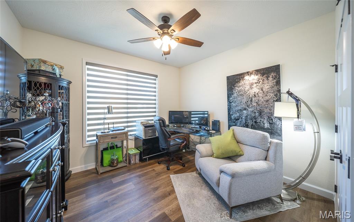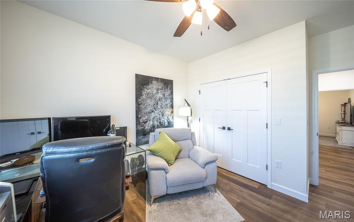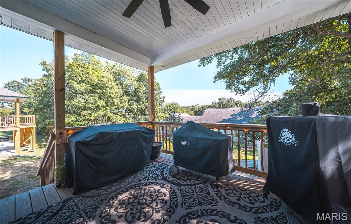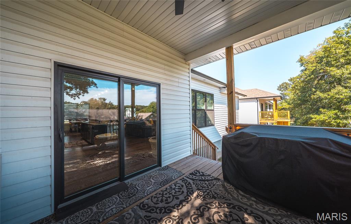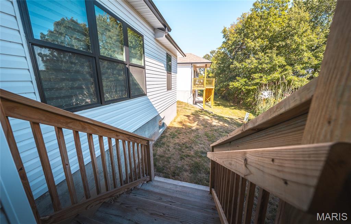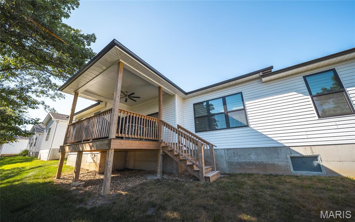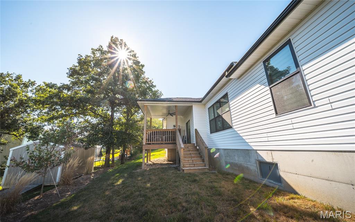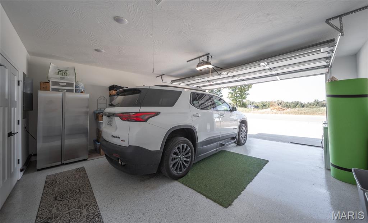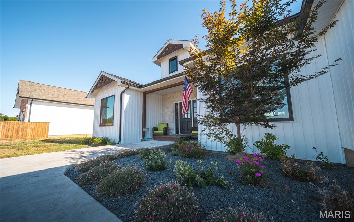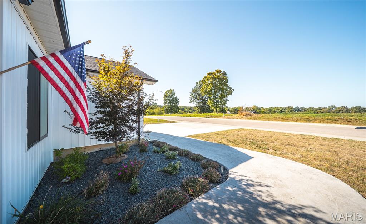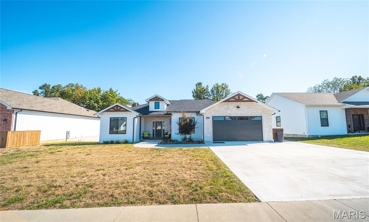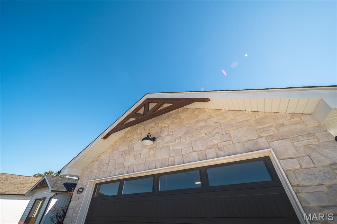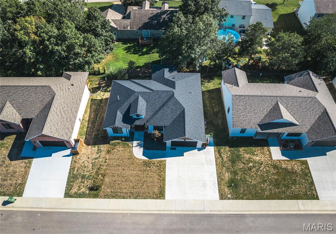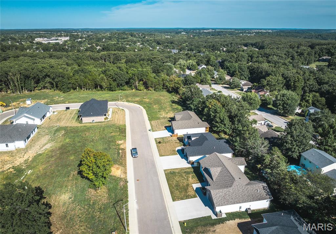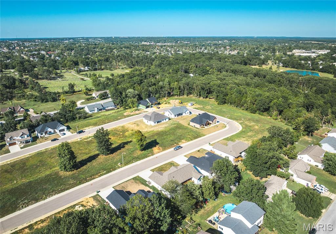Details for Listing #25049128
This beautiful ranch-style home, built in 2023, is located in Rolla's newest subdivision on Sunny Drive. It offers a perfect blend of modern design and comfortable living, ideal for those seeking a move-in ready home. It features 3 bedrooms and 2 bathrooms, encompassing a spacious 1859 sq ft. The open floor plan is thoughtfully designed to maximize natural light throughout the living spaces. The kitchen is a true highlight, equipped with premium finishes including granite countertops, custom-built white cabinetry, stainless steel appliances, and an elegant tile backsplash. The primary suite is a private retreat, featuring double vanities, a custom walk-in tile shower, and a generously sized closet. For added peace of mind, the home also includes a safe room. The split bedroom floor plan provides privacy, separating the primary suite from the additional bedrooms. Further enhancing the appeal of this property are features such as a covered back deck, perfect for outdoor relaxation, and a two-car garage with an epoxy floor for durability and a clean finish. Inside, you'll find custom window blinds and a dramatic accent wall with an electric fireplace. A dedicated coffee bar with a beverage fridge adds convenience and luxury. Designed with accessibility in mind, this home boasts zero entry from the garage and is wheelchair accessible. Schedule your private tour today!
This beautiful ranch-style home, built in 2023, is located in Rolla's newest subdivision on Sunny Drive. It offers a perfect blend of modern design and comfortable living, ideal for those seeking a move-in ready home. It features 3 bedrooms and 2 bathrooms, encompassing a spacious 1859 sq ft. The open floor plan is thoughtfully designed to maximize natural light throughout the living spaces. The kitchen is a true highlight, equipped with premium finishes including granite countertops, custom-built white cabinetry, stainless steel appliances, and an elegant tile backsplash. The primary suite is a private retreat, featuring double vanities, a custom walk-in tile shower, and a generously sized closet. For added peace of mind, the home also includes a safe room. The split bedroom floor plan provides privacy, separating the primary suite from the additional bedrooms. Further enhancing the appeal of this property are features such as a covered back deck, perfect for outdoor relaxation, and a two-car garage with an epoxy floor for durability and a clean finish. Inside, you'll find custom window blinds and a dramatic accent wall with an electric fireplace. A dedicated coffee bar with a beverage fridge adds convenience and luxury. Designed with accessibility in mind, this home boasts zero entry from the garage and is wheelchair accessible. Schedule your private tour today!
Listed by: Acar Real Estate, Inc - phone: 573-368-7355
![]() Listings displayed on this website are courtesy of MARIS as distributed by MLS GRID.
Listings displayed on this website are courtesy of MARIS as distributed by MLS GRID.
IDX information is provided exclusively for consumers' personal noncommercial use. It may not be used for any purpose other than to identify prospective properties consumers may be interested in purchasing. The data is deemed reliable but is not guaranteed by MLS GRID. Use of MLS GRID Data may be subject to an end user license agreement prescribed by the Member Participant's applicable MLS, if any, and as amended from time to time. MLS GRID may require use of other disclaimers as necessary to protect Member Participant and/or their MLS from liability.
Based on information submitted to the MLS GRID as of 2025-10-27 17:18:48 GMT. All data is obtained from various sources and may not have been verified by broker or MLS GRID. Supplied Open House Information is subject to change without notice. All information should be independently reviewed and verified for accuracy. Properties may or may not be listed by the office/agent presenting the information.

