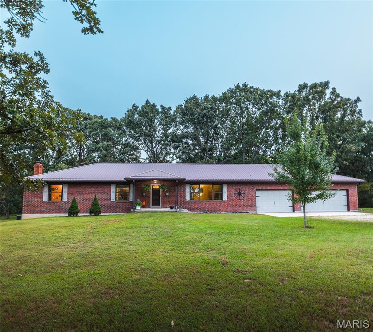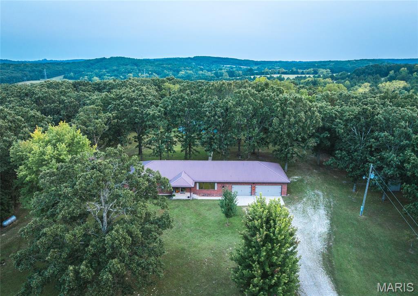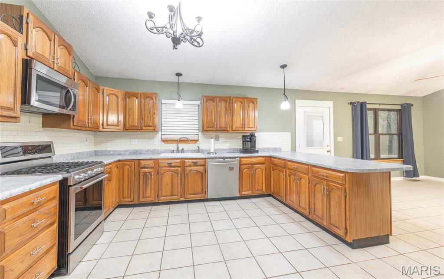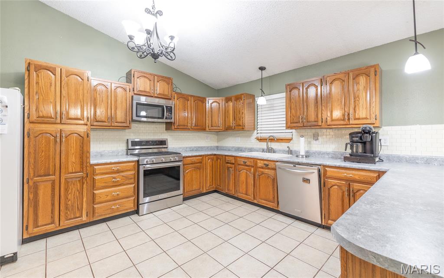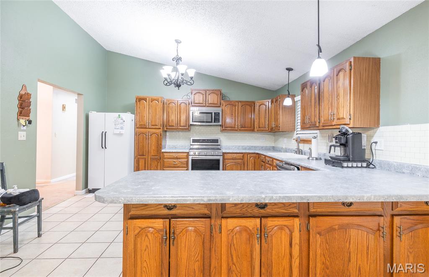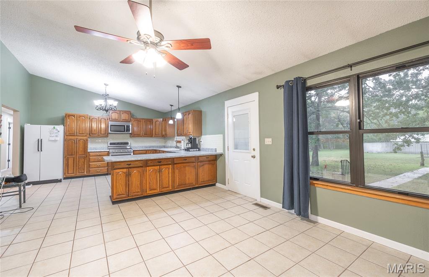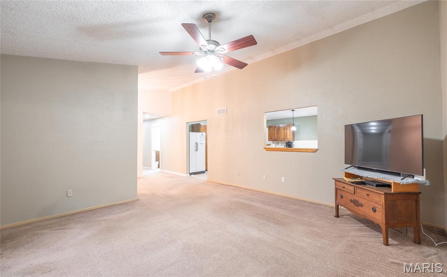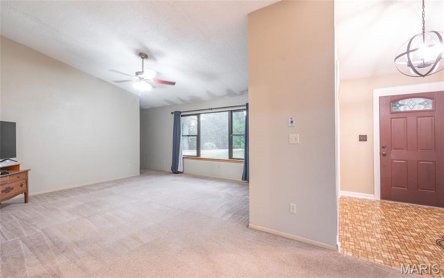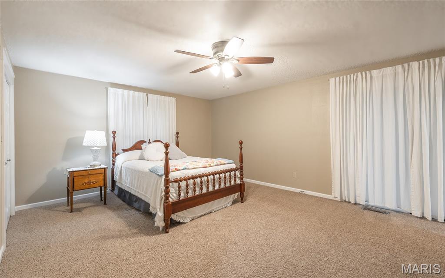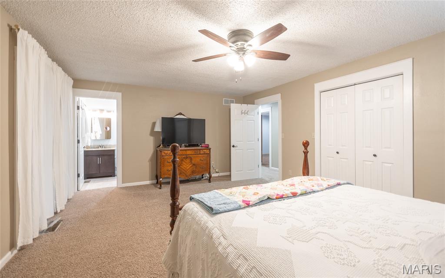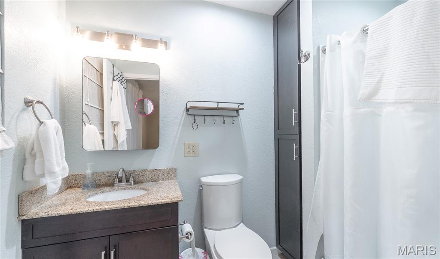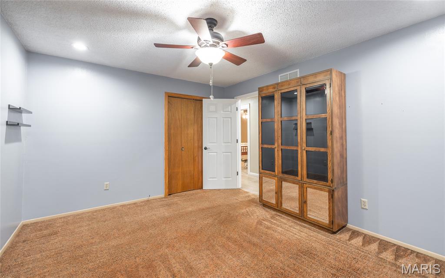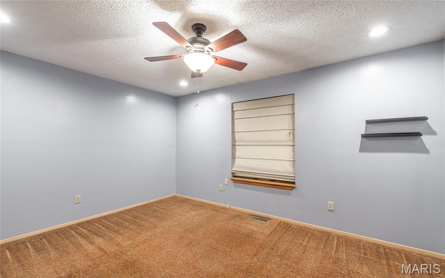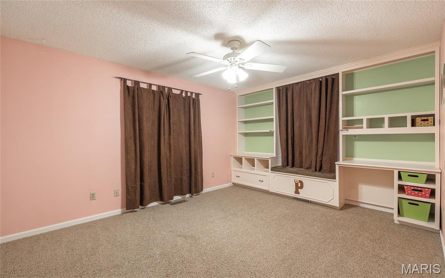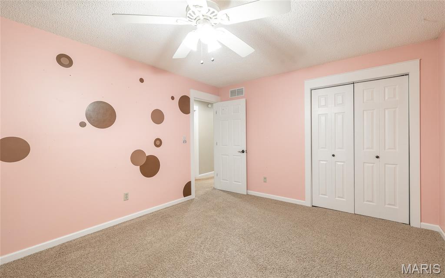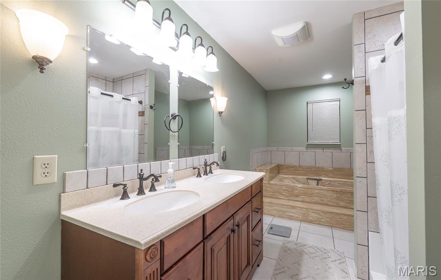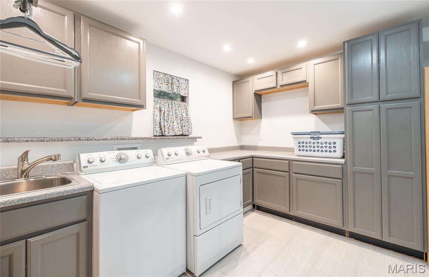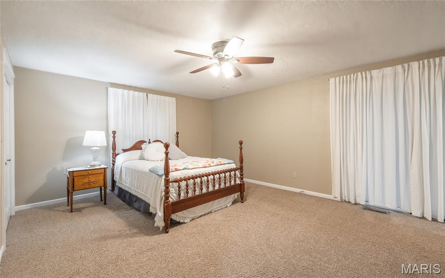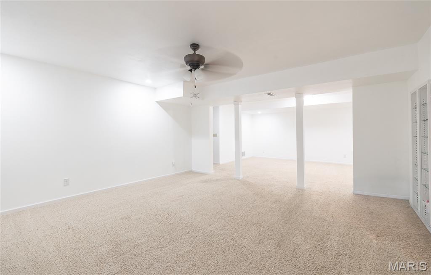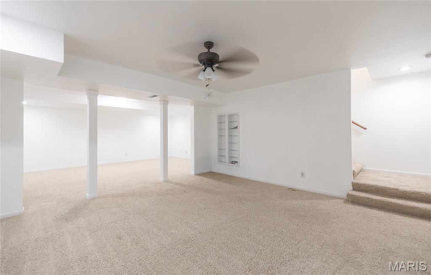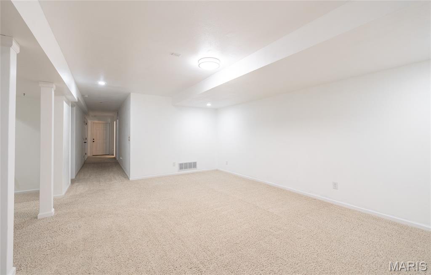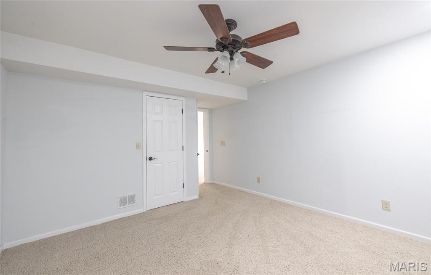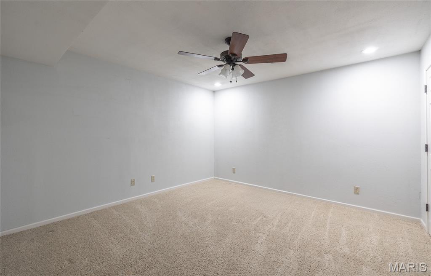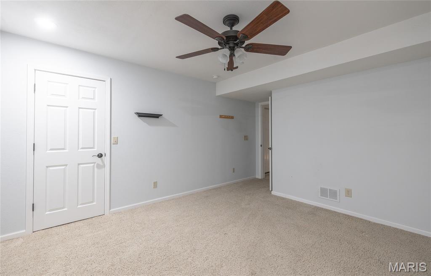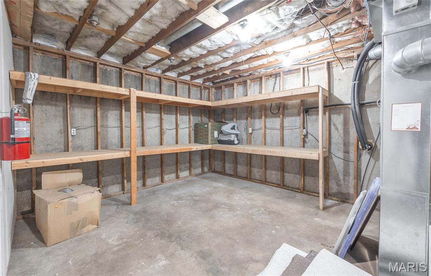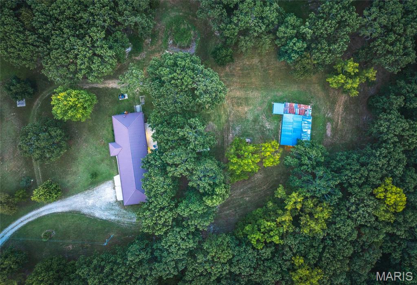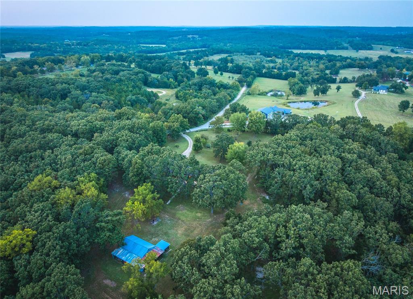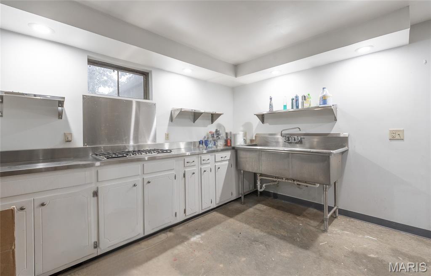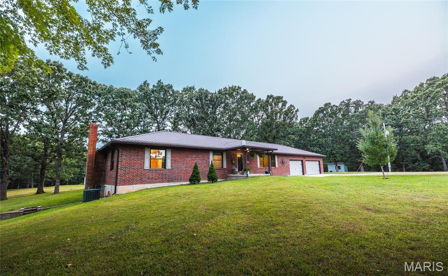Details for Listing #25062028
Located in Rolla, this custom brick ranch rests on 10± acres and offers privacy, space, and modern comfort. This home boasts over 4000 sq ft of living space. The main living room is bright and open with vaulted ceilings, large windows, and a 3x5 cubby nook for extra space. The kitchen and dining area flow seamlessly, featuring a gas range, stainless appliances, tile accents, and a peninsula layout. A spacious three-car garage and a large mudroom with sink, washer and dryer, folding counter, and extensive cabinetry provide everyday convenience, while abundant closets throughout add storage. The main floor primary suite includes large windows, sliding glass doors to the back patio, double closets, and a private bath with tile flooring and walk-in shower. The hall bath offers a soaking tub, separate shower, dual vanity, and oversized linen closet. The lower level expands your options with a family room, rec room, non-conforming bedrooms, and a commercial-style kitchen with John Boos triple stainless sink, Bosch gas cooktop, stainless counters, and mobile island, perfect for canning, gardening, or homesteading. Triple-pane windows, propane heat, wood furnace, propane water heater, leaf-guard gutters, and underground service to the barn enhance efficiency and function. Outdoors, enjoy an extra-long patio overlooking open grounds. A rare opportunity for refined country living close to town.
Located in Rolla, this custom brick ranch rests on 10± acres and offers privacy, space, and modern comfort. This home boasts over 4000 sq ft of living space. The main living room is bright and open with vaulted ceilings, large windows, and a 3x5 cubby nook for extra space. The kitchen and dining area flow seamlessly, featuring a gas range, stainless appliances, tile accents, and a peninsula layout. A spacious three-car garage and a large mudroom with sink, washer and dryer, folding counter, and extensive cabinetry provide everyday convenience, while abundant closets throughout add storage. The main floor primary suite includes large windows, sliding glass doors to the back patio, double closets, and a private bath with tile flooring and walk-in shower. The hall bath offers a soaking tub, separate shower, dual vanity, and oversized linen closet. The lower level expands your options with a family room, rec room, non-conforming bedrooms, and a commercial-style kitchen with John Boos triple stainless sink, Bosch gas cooktop, stainless counters, and mobile island, perfect for canning, gardening, or homesteading. Triple-pane windows, propane heat, wood furnace, propane water heater, leaf-guard gutters, and underground service to the barn enhance efficiency and function. Outdoors, enjoy an extra-long patio overlooking open grounds. A rare opportunity for refined country living close to town.
Listed by: Keller Williams Greater Springfield - phone: 417-883-4900
![]() Listings displayed on this website are courtesy of MARIS as distributed by MLS GRID.
Listings displayed on this website are courtesy of MARIS as distributed by MLS GRID.
IDX information is provided exclusively for consumers' personal noncommercial use. It may not be used for any purpose other than to identify prospective properties consumers may be interested in purchasing. The data is deemed reliable but is not guaranteed by MLS GRID. Use of MLS GRID Data may be subject to an end user license agreement prescribed by the Member Participant's applicable MLS, if any, and as amended from time to time. MLS GRID may require use of other disclaimers as necessary to protect Member Participant and/or their MLS from liability.
Based on information submitted to the MLS GRID as of 2025-10-27 17:18:48 GMT. All data is obtained from various sources and may not have been verified by broker or MLS GRID. Supplied Open House Information is subject to change without notice. All information should be independently reviewed and verified for accuracy. Properties may or may not be listed by the office/agent presenting the information.

