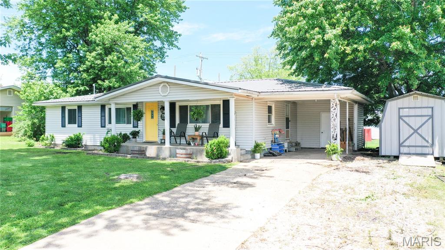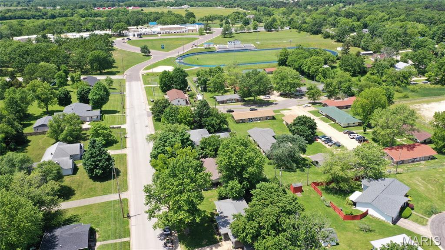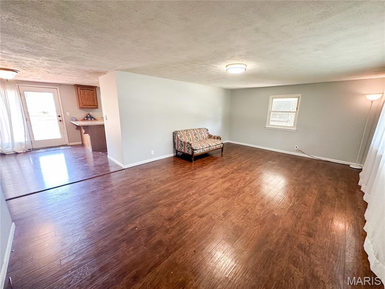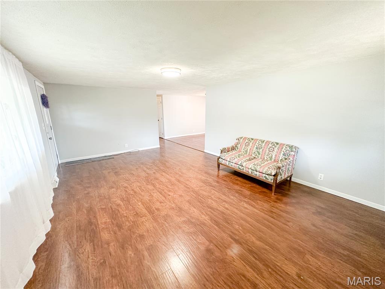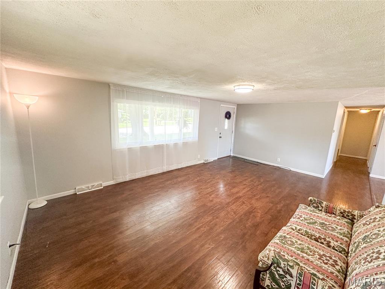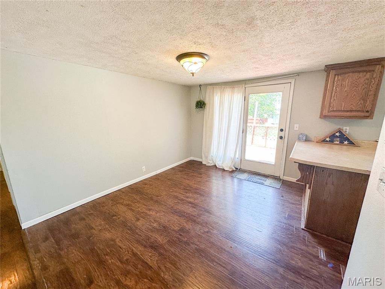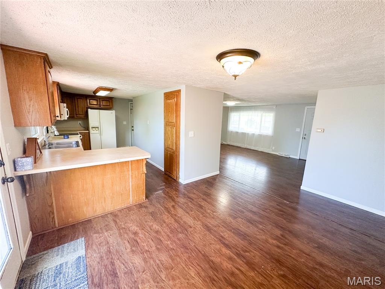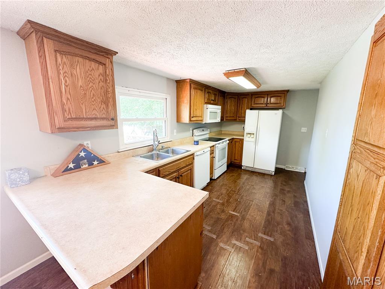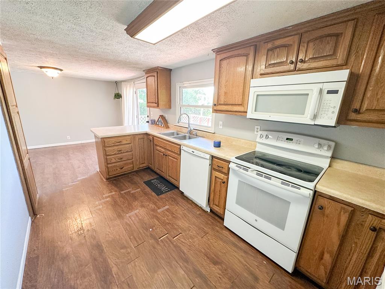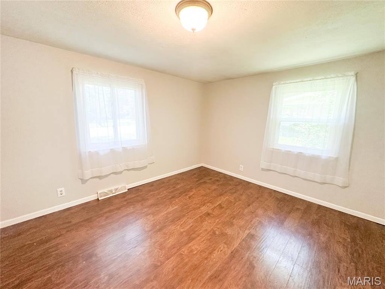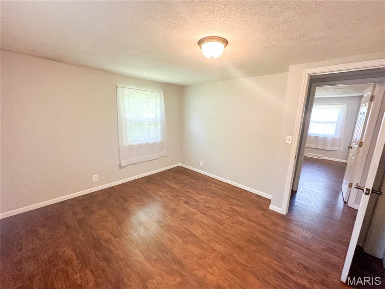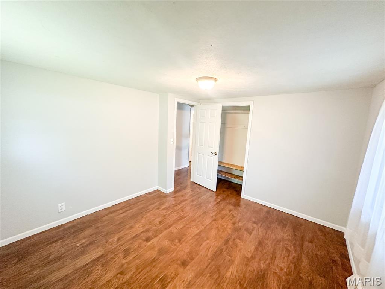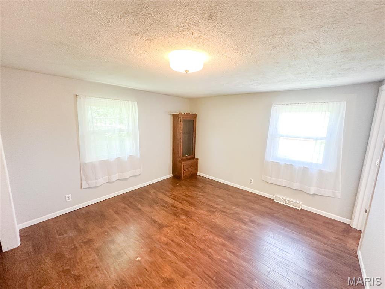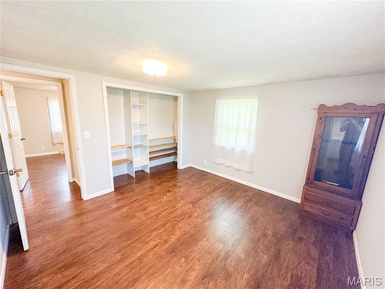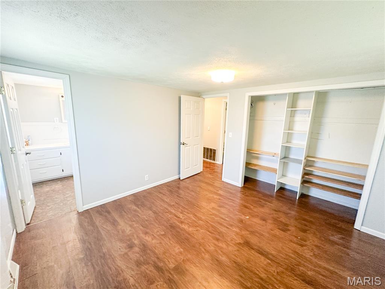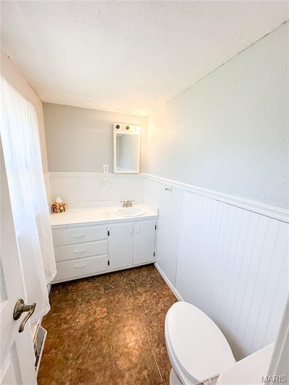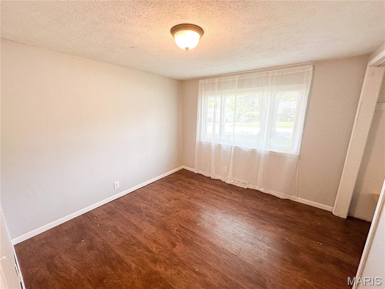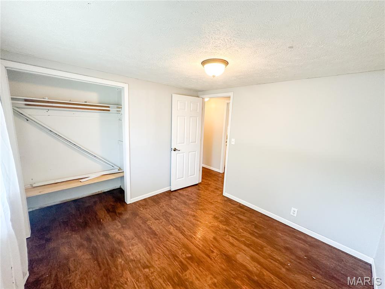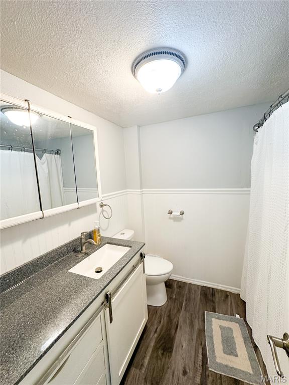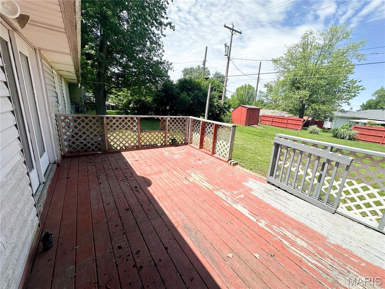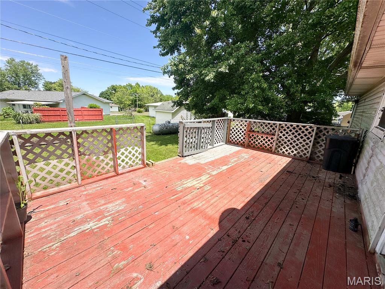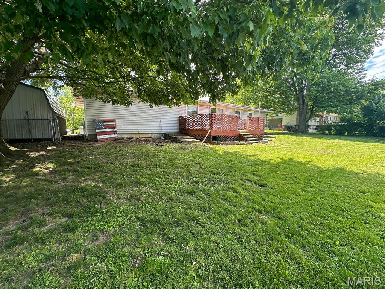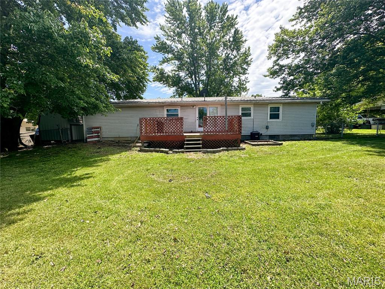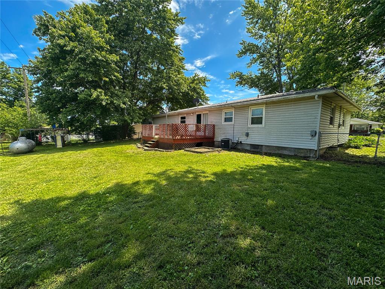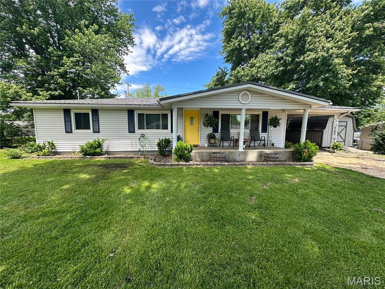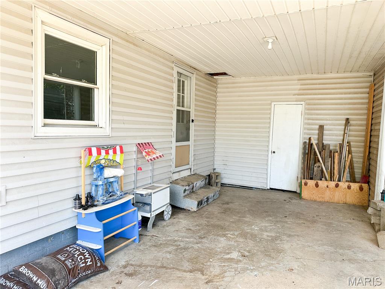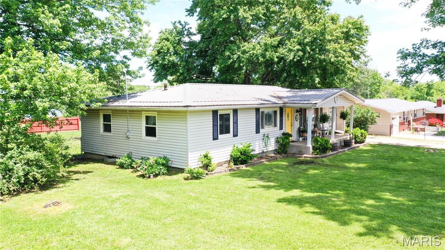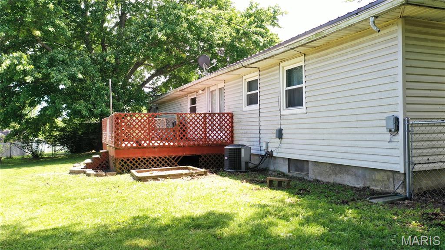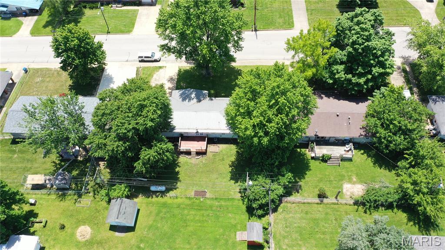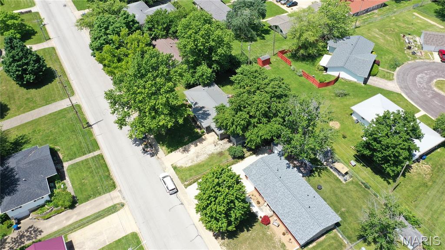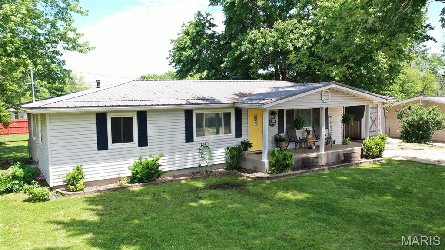Details for Listing #25035836
This 3 bedroom, 1 1/2 bath ranch is just a stones throw away from the Salem Middle School and Salem High School. Kitchen equipped with wood cabinets, refrigerator, range and dishwasher. Dining area has atrium door out to 16' x 12' deck and a fenced backyard, perfect for kids or pets to play. Full, partially, walk-up basement with 4 individual rooms to use however you'd like plus there is a good storage area. Laundry room is in the basement. Outbuilding offers additional storage or workspace and there is a 21' x 12' attached carport with storage room. Propane tank is included. CALL TODAY!
This 3 bedroom, 1 1/2 bath ranch is just a stones throw away from the Salem Middle School and Salem High School. Kitchen equipped with wood cabinets, refrigerator, range and dishwasher. Dining area has atrium door out to 16' x 12' deck and a fenced backyard, perfect for kids or pets to play. Full, partially, walk-up basement with 4 individual rooms to use however you'd like plus there is a good storage area. Laundry room is in the basement. Outbuilding offers additional storage or workspace and there is a 21' x 12' attached carport with storage room. Propane tank is included. CALL TODAY!
Listed by: United Country Salem Realty - phone: 573-729-3148
![]() Listings displayed on this website are courtesy of MARIS as distributed by MLS GRID.
Listings displayed on this website are courtesy of MARIS as distributed by MLS GRID.
IDX information is provided exclusively for consumers' personal noncommercial use. It may not be used for any purpose other than to identify prospective properties consumers may be interested in purchasing. The data is deemed reliable but is not guaranteed by MLS GRID. Use of MLS GRID Data may be subject to an end user license agreement prescribed by the Member Participant's applicable MLS, if any, and as amended from time to time. MLS GRID may require use of other disclaimers as necessary to protect Member Participant and/or their MLS from liability.
Based on information submitted to the MLS GRID as of 2025-10-28 05:12:27 GMT. All data is obtained from various sources and may not have been verified by broker or MLS GRID. Supplied Open House Information is subject to change without notice. All information should be independently reviewed and verified for accuracy. Properties may or may not be listed by the office/agent presenting the information.

