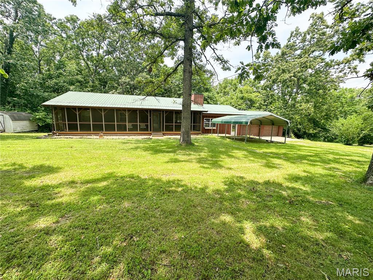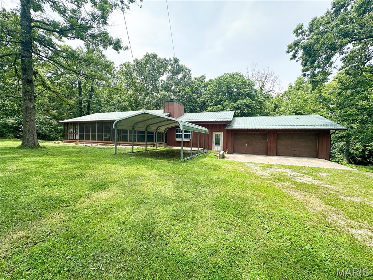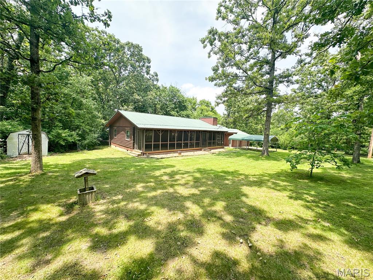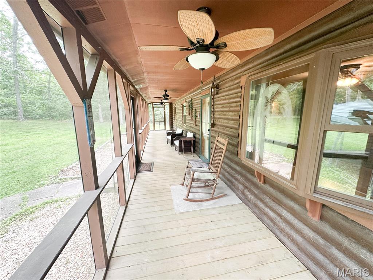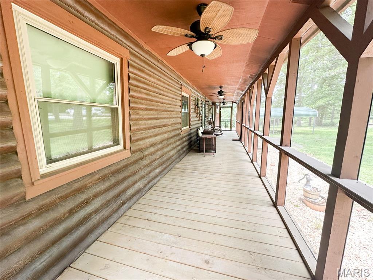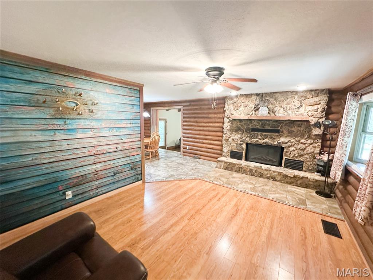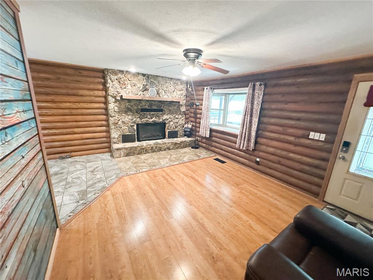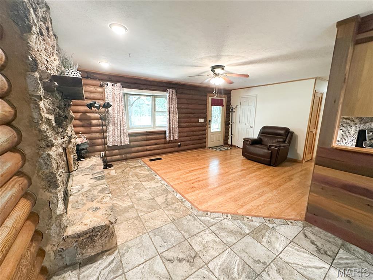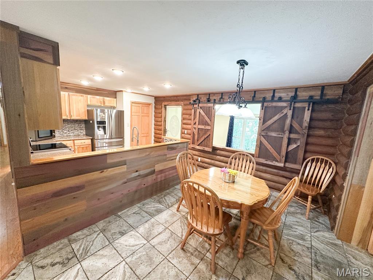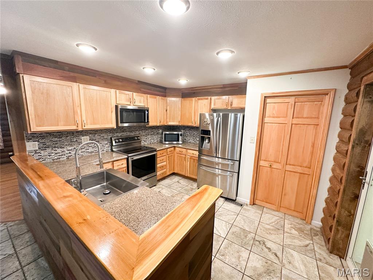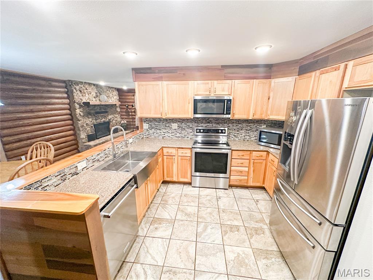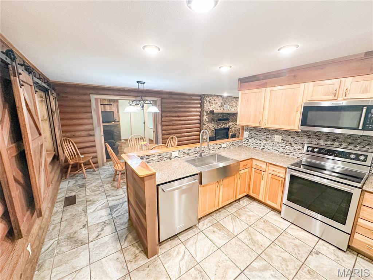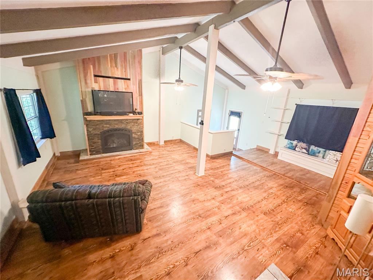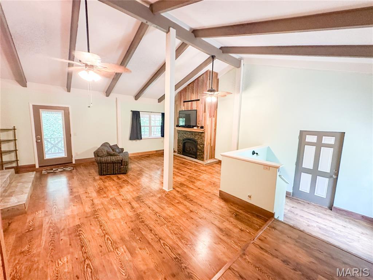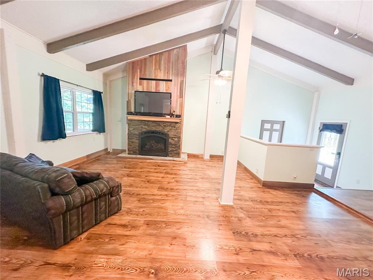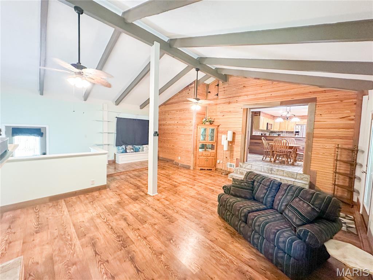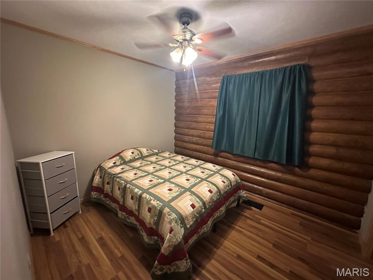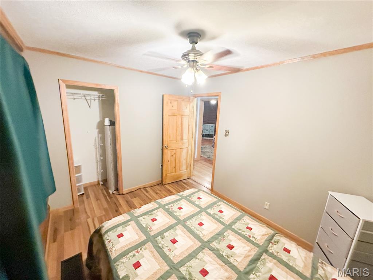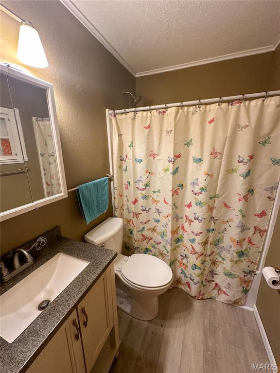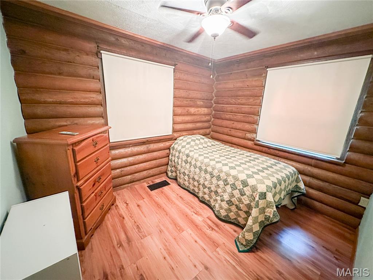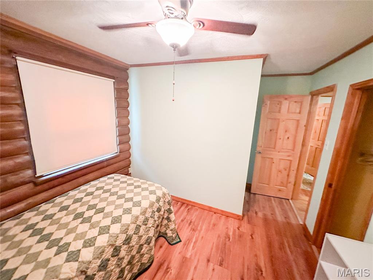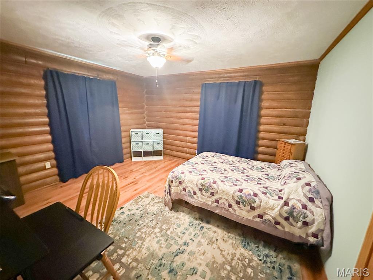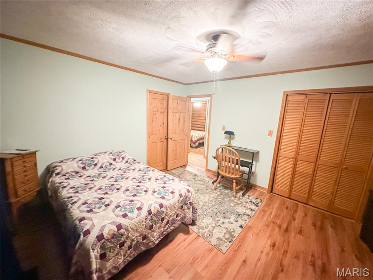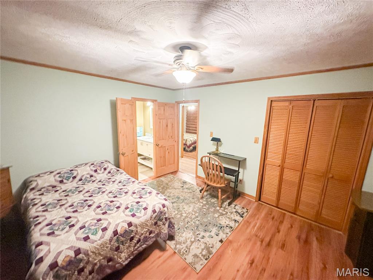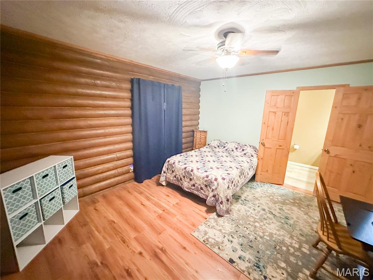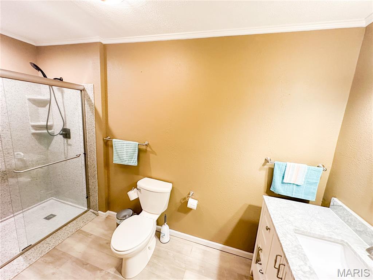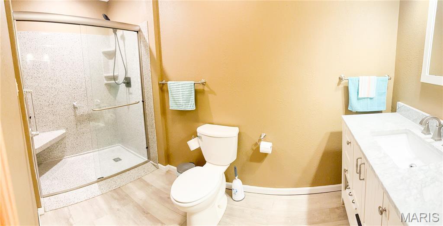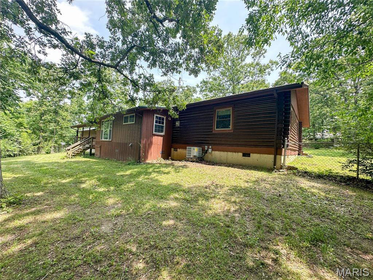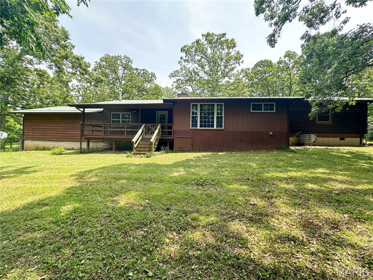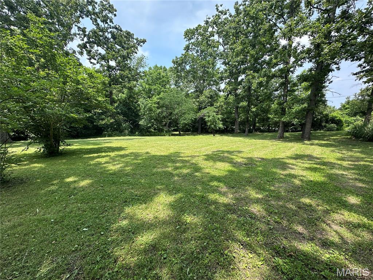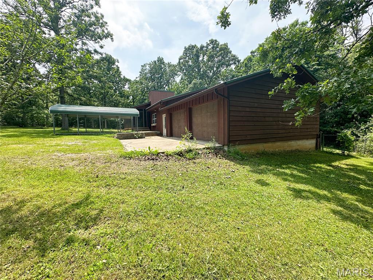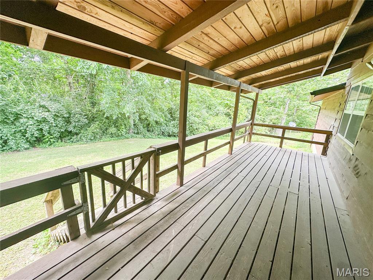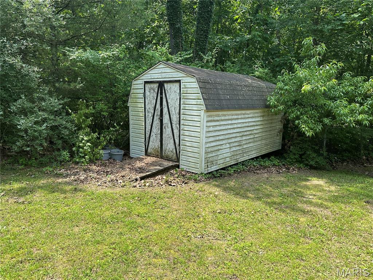Details for Listing #25038862
Check out this charming log home nestled at the out-skirts of town. This location gives you a country setting while still being close to all the amenities you need. Screened-in front porch leads to this 3 bedroom, 2 bath ranch home with attached 2 car garage. Living room has a rock, electric fireplace while the large family room has a cathedral ceiling, exposed beams, gas fireplace and a window seat. Kitchen with custom built oak cabinets, granite counter-tops, tile backsplash, stainless appliances include refrigerator, smooth-top range, microwave, dishwasher, single basin stainless sink, food disposal, recessed lighting and a walk-in pantry. Laundry room with utility sink, washer/dryer included plus an area that could be an office or sew room. Primary bedroom has a 3/4 bath with a step in shower with seats. Barn door shade in dining area, 6-panel, pine interior doors & 4 closets. 20' x 18' detached carport. Electric heat, AC heat pump unit new in 2024 and 5 ceiling fans. Covered porch overlooks the chain-link fenced yard. Drilled well & septic. Furnishings in pictures are included except for quilts on the beds. 10' x 12' outbuilding. CALL TODAY FOR A SHOWING!
Check out this charming log home nestled at the out-skirts of town. This location gives you a country setting while still being close to all the amenities you need. Screened-in front porch leads to this 3 bedroom, 2 bath ranch home with attached 2 car garage. Living room has a rock, electric fireplace while the large family room has a cathedral ceiling, exposed beams, gas fireplace and a window seat. Kitchen with custom built oak cabinets, granite counter-tops, tile backsplash, stainless appliances include refrigerator, smooth-top range, microwave, dishwasher, single basin stainless sink, food disposal, recessed lighting and a walk-in pantry. Laundry room with utility sink, washer/dryer included plus an area that could be an office or sew room. Primary bedroom has a 3/4 bath with a step in shower with seats. Barn door shade in dining area, 6-panel, pine interior doors & 4 closets. 20' x 18' detached carport. Electric heat, AC heat pump unit new in 2024 and 5 ceiling fans. Covered porch overlooks the chain-link fenced yard. Drilled well & septic. Furnishings in pictures are included except for quilts on the beds. 10' x 12' outbuilding. CALL TODAY FOR A SHOWING!
Listed by: United Country Salem Realty - phone: 573-729-3148
![]() Listings displayed on this website are courtesy of MARIS as distributed by MLS GRID.
Listings displayed on this website are courtesy of MARIS as distributed by MLS GRID.
IDX information is provided exclusively for consumers' personal noncommercial use. It may not be used for any purpose other than to identify prospective properties consumers may be interested in purchasing. The data is deemed reliable but is not guaranteed by MLS GRID. Use of MLS GRID Data may be subject to an end user license agreement prescribed by the Member Participant's applicable MLS, if any, and as amended from time to time. MLS GRID may require use of other disclaimers as necessary to protect Member Participant and/or their MLS from liability.
Based on information submitted to the MLS GRID as of 2025-10-28 05:12:27 GMT. All data is obtained from various sources and may not have been verified by broker or MLS GRID. Supplied Open House Information is subject to change without notice. All information should be independently reviewed and verified for accuracy. Properties may or may not be listed by the office/agent presenting the information.

